 For Sale
For Sale
 Communities
Communities
 Approach
Approach
 Consulting
Consulting
 About Us
About Us
Conover Commons is a special, pocket community that nestles in a quiet, permanently preserved woodland just minutes away from Kirkland and Redmond's technology employment centers. The front-porch community of only 25 custom-designed homes is set amid lush gardens, towering trees and hushed woodland.
Built Green 4-Star and Energy Star Certified
| Square Feet: | 2472 |
| Beds: | 5.00 |
| Baths: | 2.75 |
| Price: | $1,053,000 |
| Address: | 13420 NE 111th Court |
| Redmond, WA 98052 | |
| MLS #: | 1531982 |
| Features: | |
| Contact: | 206-852-3755 |
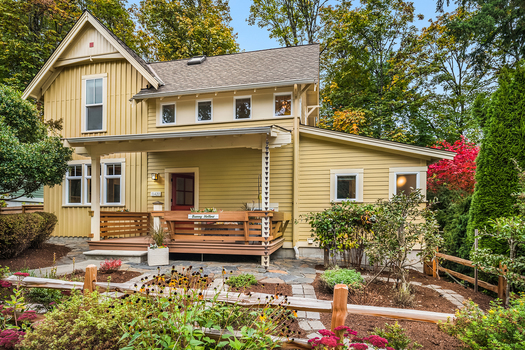 Welcome home to a room-sized covered front porch perfect for dining alfresco! |
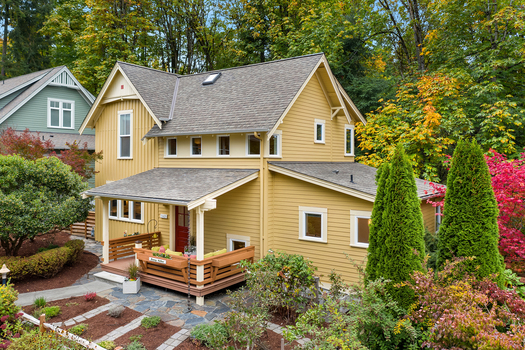 |
| Light filled, south facing home features a covered front porch overlooking the professionally landscaped private yard and borders the 5 acre preserved woodland. . |
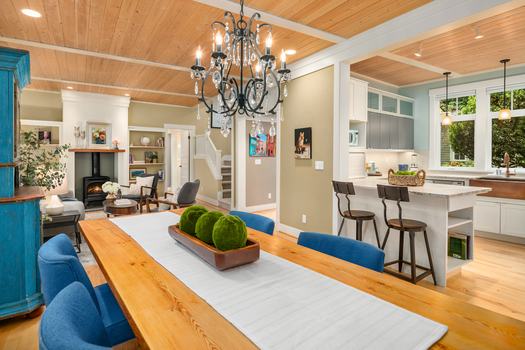 |
| A friendly, front dutch door greets all who enter and leads to richly appointed interiors with extensive millwork, paneled ceilings and built in bookcases. |
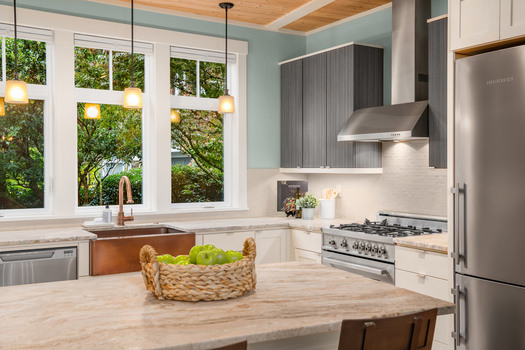 |
| The gracious, open concept floor plan includes comfortable living, gracious dining, newly renovated professional kitchen. |
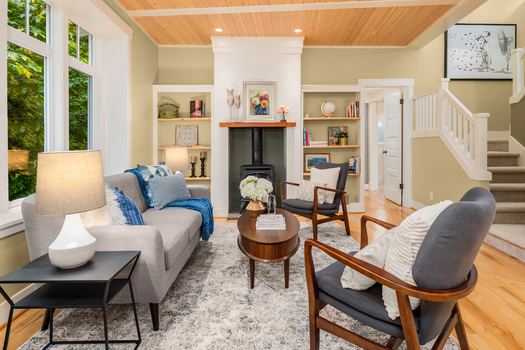 |
| The comfortable living room space is warmed by a natural gas fireplace and overlooks a nearly 5-acre permanently preserved woodland. |
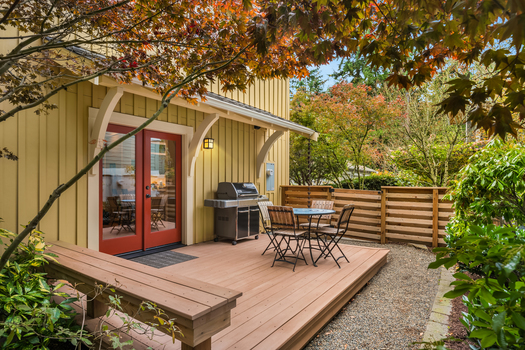 |
| The gracious dining room leads to a fully fenced 'dog friendly' yard, outdoor deck with natural gas bbq hookup, and private rear yard that overlooks the preserved woodland. |
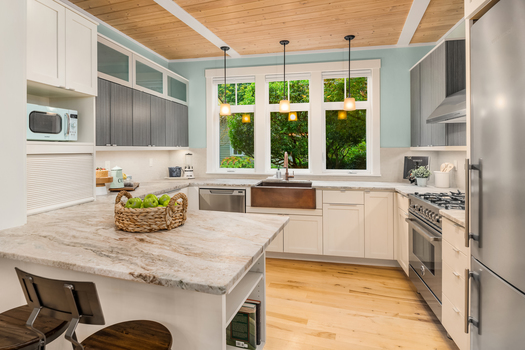 |
| The sunny, cook's kitchen features Canyon Creek painted cabinetry, custom copper farmhouse sink, heated quartzite counters and new, Bertazzoni professional gas cooking. |
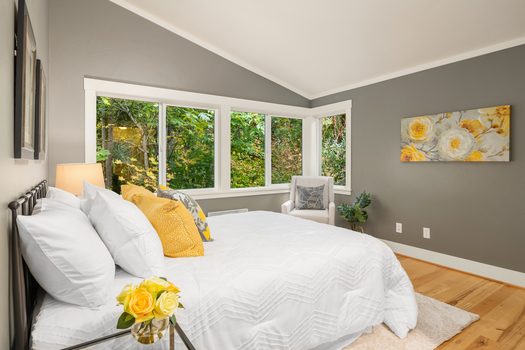 |
| The main floor ensuite bedroom includes a full bath, custom closet and overlooks the hushed, preserved woodland. |
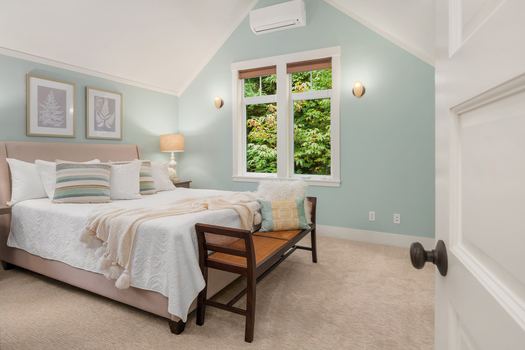 |
| One of two, vaulted ceiling upstairs bedrooms with ceiling fan mini-split heat pump to heat/cool, and walk in custom closet. |
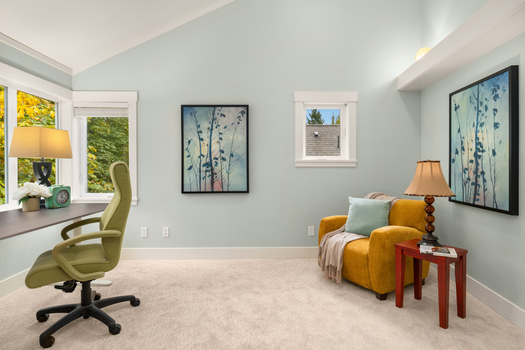 |
| The second of two upstairs vaulted ceiling bedrooms could double as an office. |
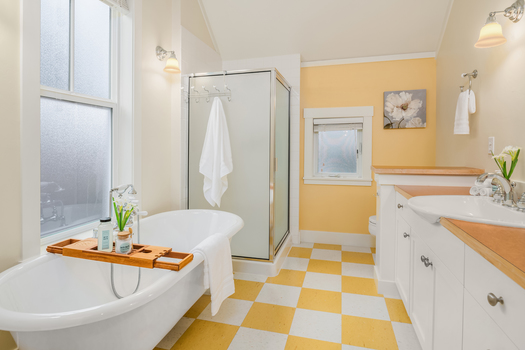 |
| The upstairs full bath includes custom painted cabinetry and a claw foot tub! |
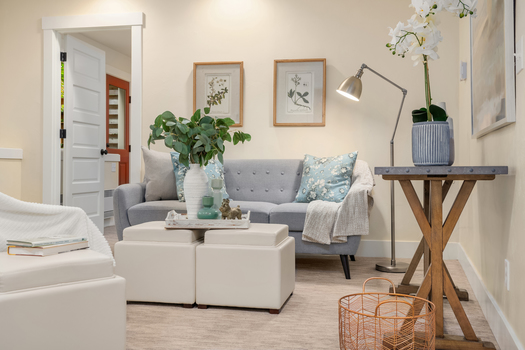 |
| Daylight lower level with private entry features living area, two gracious bedrooms, laundry and large 3/4 bath. |
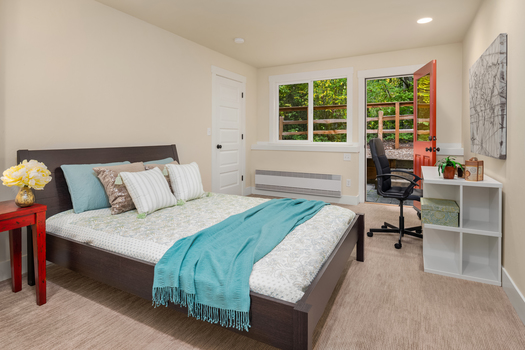 |
| One of two lower level bedrooms with private entry, providing housing choice! |
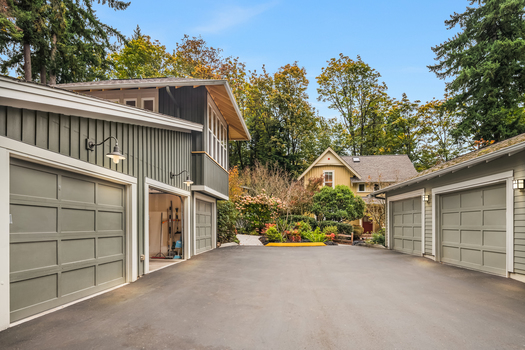 |
| This special home is steps from its own private garage, large enough for an auto plus room for storage and workbench! |
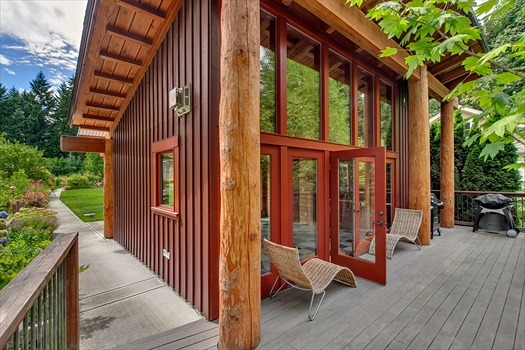 |
| Community amenities include three Commons buildings, just the spot for family gatherings, parties, potlucks or personal projects. |
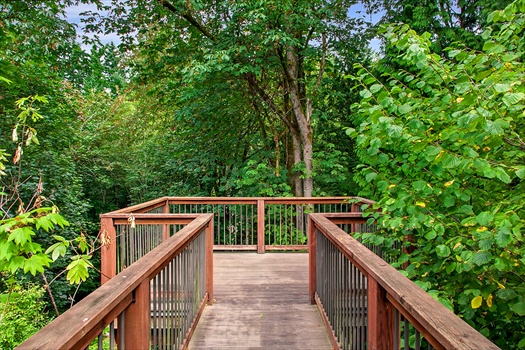 |
| Two woodland viewing platforms serve the community and enhance enjoyment of the preserved woodland. |
201505010742569811145201709031543303694522.jpg) |
| Community amenities include a picnic shelter and childrens play area at the east end of the nearly 10 acre community. |