 For Sale
For Sale
 Communities
Communities
 Approach
Approach
 Consulting
Consulting
 About Us
About Us
Stunning, mature gardens surround the main, single-level two-bedroom cottage home with its own separate and charming backyard cottage and barn-like garage on the same 7246 square foot parcel.
Developed & constructed in 2000 by The Cottage Company and designed by Ross Chapin, this home is offered by its original owners. Fine craftsmanship, thoughtful attention to detail and durable materials are emphasized in the lovingly cared for 1200 square foot, two bedroom home and its 425 square foot backyard cottage complete with kitchen, full bath, living space and bedroom.
The main, single-level home features light-filled, ten foot, vaulted spaces, extensive built-in bookshelves throughout with front dutch door leading to a room-sized covered front porch and rear door opening onto a paved backyard patio. The custom-designed kitchen with clerestory window has a dining alcove, handpainted custom cabinetry and gleaming tiled countertops. Ample storage is provided by pull-down attic stairs in the main home and also in the detached garage.
The fully independent backyard cottage enjoys a spacious, light-filled main room with living, dining and kitchen plus separate bedroom and full bath with laundry. Providing a multi-generational living option, the cottage is perfect for home-office, guests, grown children, caregiver or rental.
The two dwellings are linked by a beautiful, fragrant, collector's garden creating a jewel-like setting in this pocket neighborhood. Intimate garden spaces are linked with Pennsylvania blue stone paths and patios.
The garden was designed and planted by the owner, an ardent horticulturist. The gardens and home have been featured in the Seattle Times and Sunset Magazine, and are winners of Sunset's AIA Western Home Award. Custom-drawn, architectural plans are available for a possible second story addition to the home.
Walk four blocks to Langley, the island's 'village by the sea' for art galleries, bookstores, restaurants, coffee houses, wine tasting shops, a pub, food and mercantile stores, two performing arts theaters, a historic movie theater, library, inns, marina, parks and more! Annual events in the village include the Whidbey Island fair, parades, the Choochokam Street Festival and Soup Box Derby. During the summer, an outdoor farmers and artisans market is held on Friday afternoon and Saturday farmers market held in nearby Bayview.
PREPARE TO FALL IN LOVE! Visit Whidbey Island for a day, stay for a lifetime!
The Cottage Company is licensed as a real estate brokerage in the State of Washington.
| Square Feet: | 1625 |
| Beds: | 3.00 |
| Baths: | 2.00 |
| Langley, WA 98260 | |
| Features: |
Main Cottage -
Backyard Cottage -
Detached single car garage with attic storage
Annual Property Taxes - $3378.00
Mature collectors garden planted and designed by the owner. A complete inventory of the 1000+ rare and unusual plantings is provided with the home.
6960 square foot lot SF is approximate, buyer to verify all.
|
| Contact: | Appointment ONLY. Contact 206-852-3755 or linda@cottagecompany .com for details. |
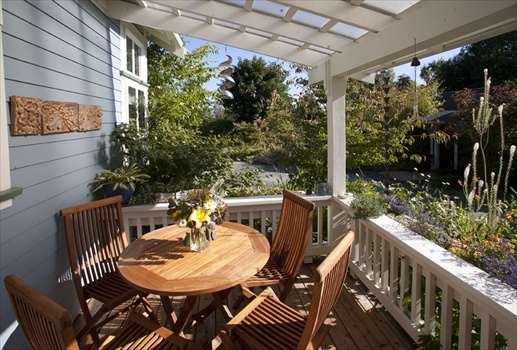 Room-sized, sunny, covered front porch is surrounded by porch rail just right for 'perching' and colorful, planted flower boxes. |
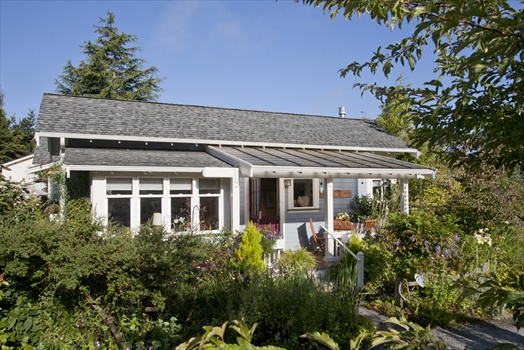 |
| East-facing home welcomes the morning light! Covered front porch extends the living space. |
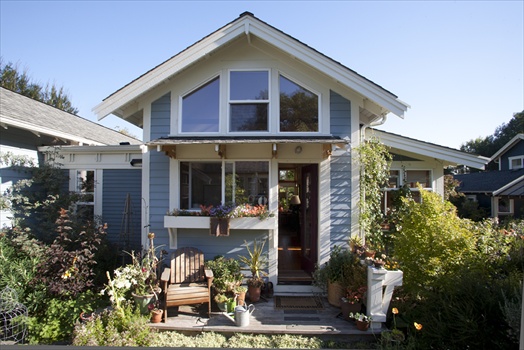 |
| The kitchen windows overlook a private, bluestone paved, rear yard patio. A separate, rear door leads to kitchen. |
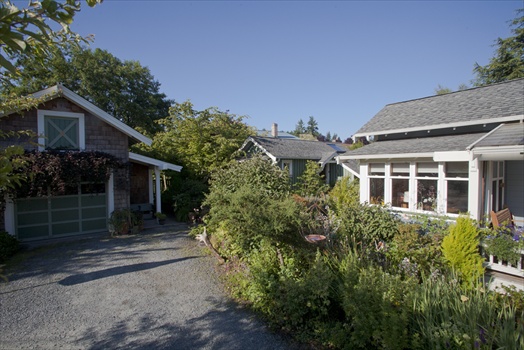 |
| The main home, backyard cottage and detached garage with attic, cluster on the 7246 square foot lot. A stunning and fragrant collector's garden links the three structures. |
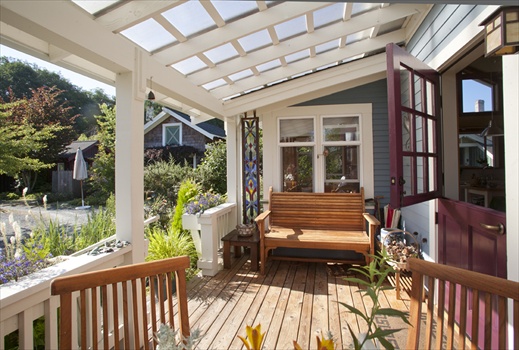 |
| Large, covered front porch offers a three-season room perfect for coffee or dining! |
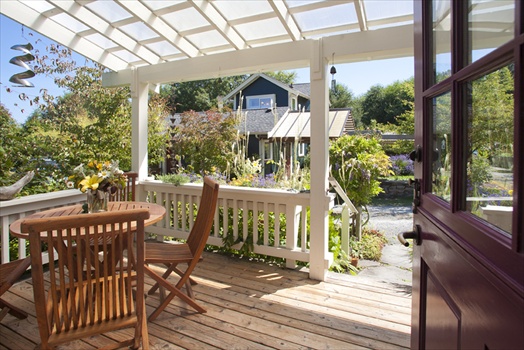 |
| Welcoming front 'dutch' door opens to room-sized covered front porch. |
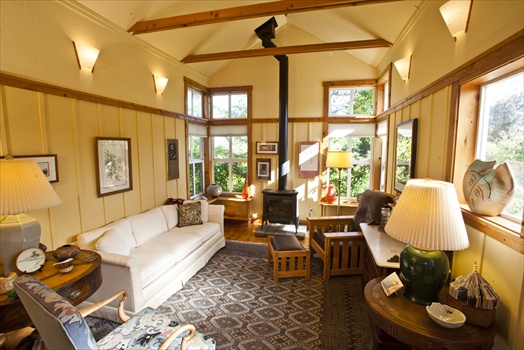 |
| Vaulted living room space with ten foot ceilings features custom lighting, wide plank flooring, gas fireplace, paneled wainscot trim and hand-troweled walls. |
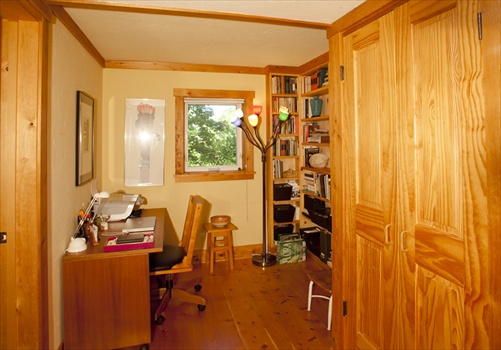 |
| Functional office space with extra storage and built in bookcases. |
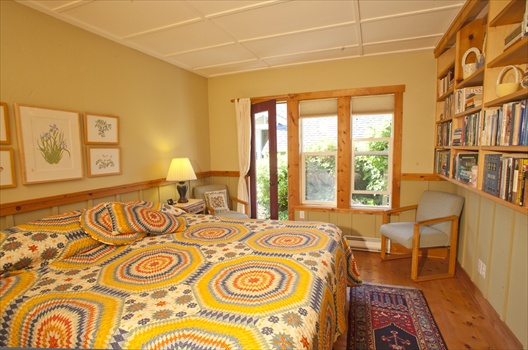 |
| Generous main floor bedroom with built in bookcases and custom ceiling detail, accomodates a king-size bed and enjoys its own private rear yard entry and patio. |
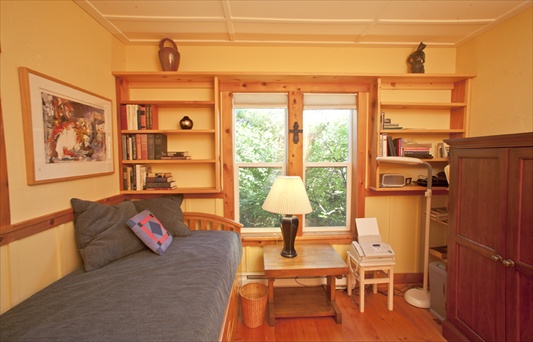 |
| Second bedroom in the main home for guests, home office or media features built-in bookcases and more storage. |
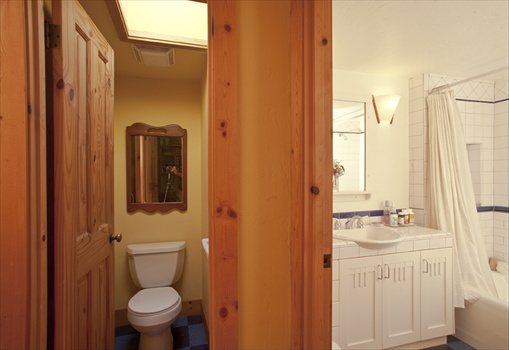 |
| Generous bath in the main home features separate toilet compartment with skylight. |
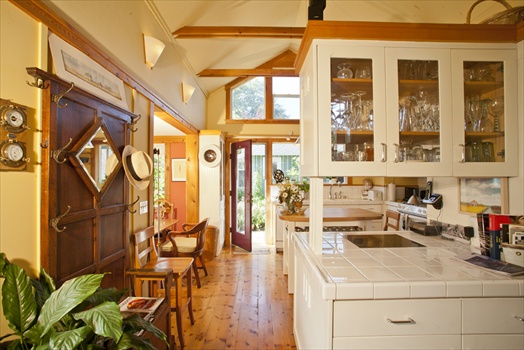 |
| Vaulted living space extends to the kitchen featuring custom painted cabinetry and white tile counters with granite insets. |
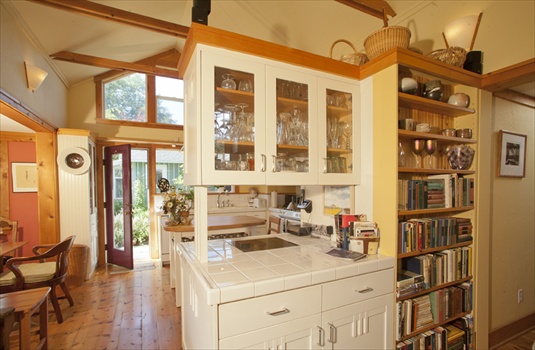 |
| Main home living spaces include extensive use of built-in bookcases. |
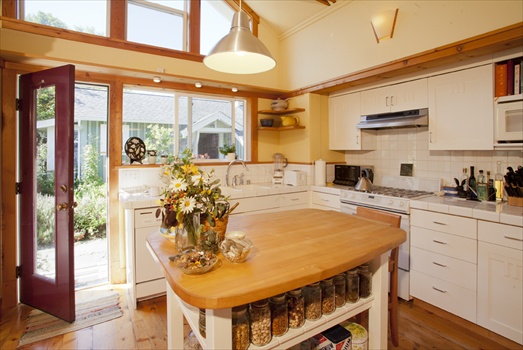 |
| A custom-design maple butcher-block-topped, moveable kitchen island provides function plus great good looks! |
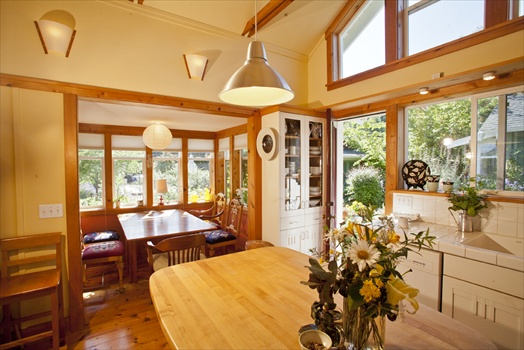 |
| Kitchen dining alcove provides cozy seating area and dinner for six! |
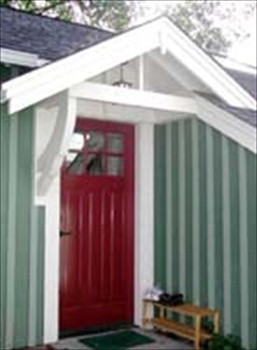 |
| A colorful front door leads to the second home on the property, a fully independent 'backyard cotttage' perfect for home office, guests, multigenerational living, caregiver or rental. |
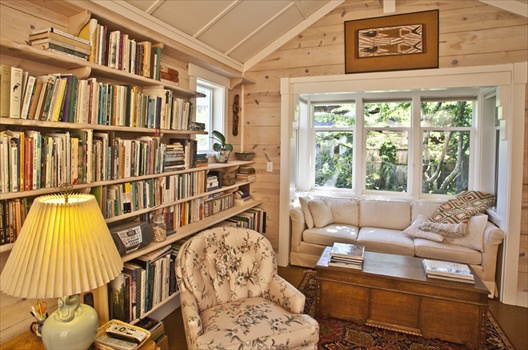 |
| The backyard cottage contains a comfortable living room with built in bookcases. |
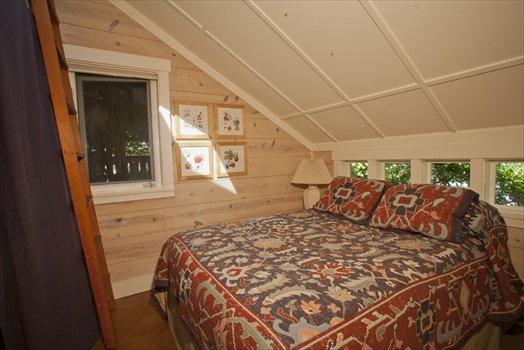 |
| The backyard cottage includes a separate sleeping room large enough for a queen size bed. |
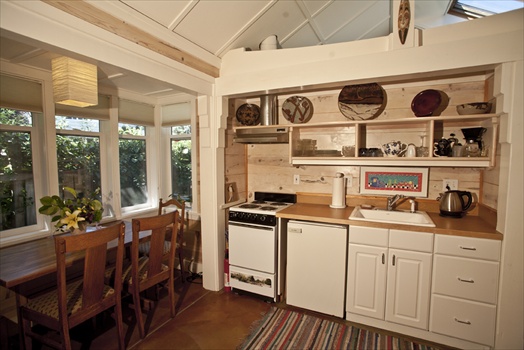 |
| The backyard cottage kitchen includes a refrigerator, cooking range and plenty of work space. |
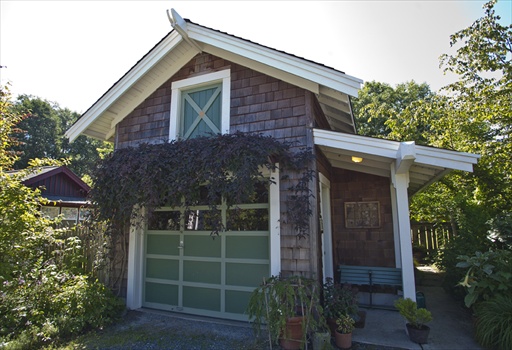 |
| A barn-like garage includes attic storage space accessed by pull down ladder. |
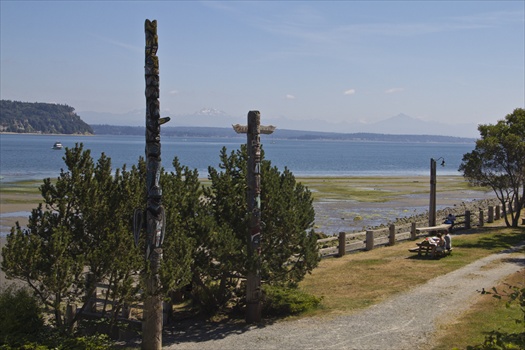 |
| The seaside village of Langley is a vibrant and charming arts community in a picturesque waterfront setting overlooking Puget Sound's Saratoga Passage and the Cascades! Be prepared to fall in love! |