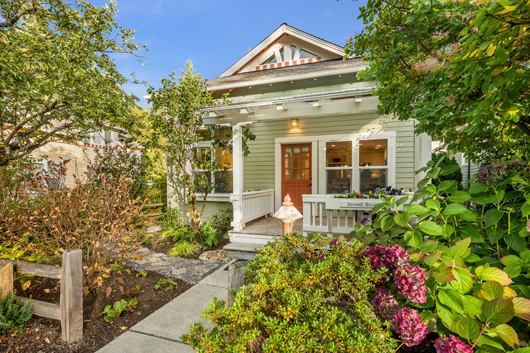 For Sale
For Sale
 Communities
Communities
 Approach
Approach
 Consulting
Consulting
 About Us
About Us
Sevwell House cottage at the intimate Conover Commons 'pocket neighborhood' is for sale! The community was developed in 2004 by The Cottage Company. This cottage home is a resale.
Surrounded by a peaceful woodland and nestled in garden beauty, the community is only minutes to bistros and coffee in downtown Kirkland or Redmond, WA. A gracious, two bedroom, 1 3/4 bath plus den with built in daybed, main floor bedroom floor plan is rich in interior detail, vaulted, light filled spaces and custom built ins. Custom finishes are around every corner. Baths and kitchen are graced with custom, painted cabinetry and a friendly Dutch front door welcomes you home. The cottage looks over the Commons gardens beyond. Designed for single-level living.
Designed with community in mind, the cottage homes are Built Green 3-Star, to insure high indoor air quality and low operating cost. The lush private and Commons area gardens are gardened organically and designed for fragrance and year-round interest.
Conover Commons embraces an ethic of 'better rather than bigger'. Homeowners who have made Conover Commons their home choose to live in a beautiful, safe and secure environment where one knows and is known by a neighbor. Pets are allowed, subject to Covenants. Two well-mannered dogs and/or two cats.
Winner 2009 AIA National Housing Award. Ross Chapin AIA Winner 2009 Builders Choice Award and PCBC Gold Nugget Award.
CLICK HERE to see photo gallery.
| Square Feet: | 1380 |
| Beds: | 2.00 |
| Baths: | 1.75 |
| Price: | $950,000 |
| Redmond, WA 98052 | |
| Features: |
|
| Contact: | For more information 206-852-3755 |
 A room sized west-facing covered front porch welcomes you home! |