 For Sale
For Sale
 Communities
Communities
 Approach
Approach
 Consulting
Consulting
 About Us
About Us
A walk thru lush, fragrant gardens leads you to enter a room-sized covered front porch, old-fashioned screen door and welcoming front 'Dutch' door. Surrounded by hushed, permanently preserved woodlands, this charming, very private, extensively upgraded home is NOT to be missed! Professional level appliances, networked, smart switches and plugs, Mitsubishi heating and cooling, heated bath floors and toilets throughout. An entertainment system, custom Roman shades and custom closets, garden sprinklers and so much more complete the extensive list of upgrades. Minutes to Eastside employment, I-405, plus downtown Kirkland and Redmond. Generous private garage with Level II EV charger and storage. Fiber Optic available. Built Green 4-Star and Energy Star Certified.
| Square Feet: | 2472 |
| Beds: | 3.00 |
| Baths: | 3.00 |
| Price: | $1,515,000 |
| Redmond, WA 98052 | |
| Contact: | 206-852-3755 |
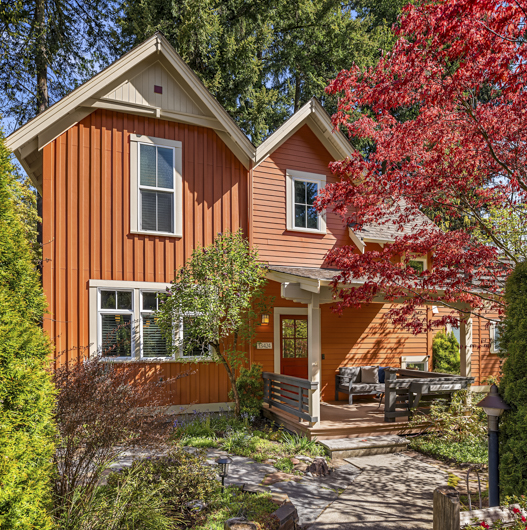 Sunny, south facing 'Ohana Cottage |
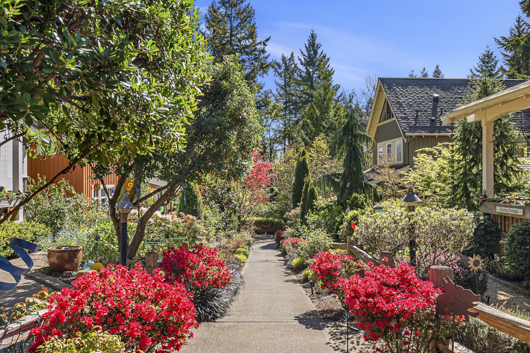 |
| Lush, fragrant gardens are the hallmark of Conover Commons |
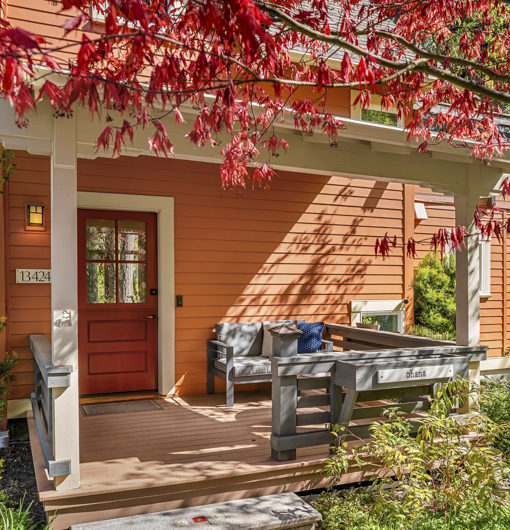 |
| A room sized covered front porch and friendly 'dutch' door says welcome home. |
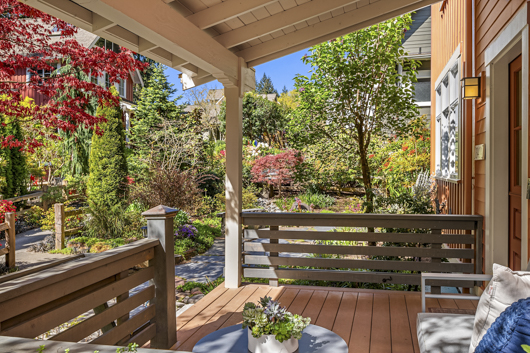 |
| A fragrant and lush private yard garden surrounds the generous front porch and beckons all to come and 'sit a spell'. |
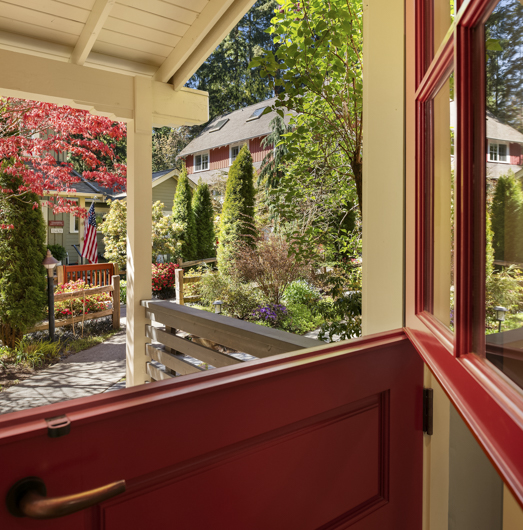 |
| A charming Dutch front door. |
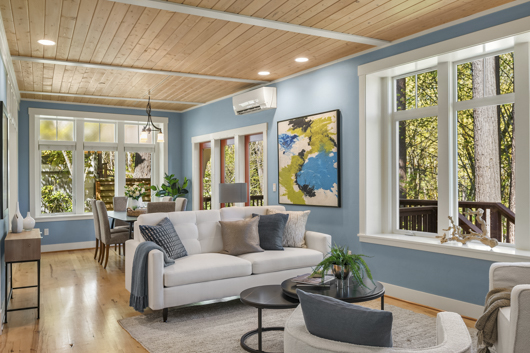 |
| Open floor plan living with generous living room, dining room and kitchen, overlooking the preserved woodland. |
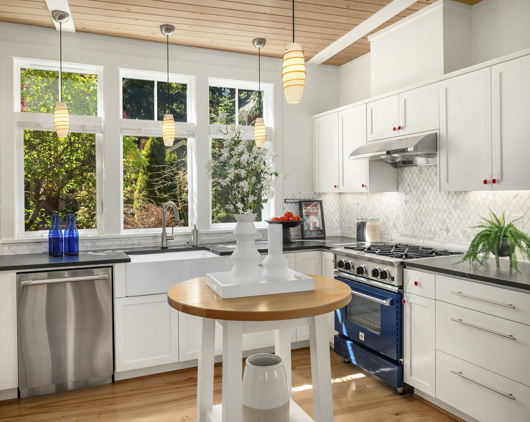 |
| High end appliances grace the Chef's kitchen. |
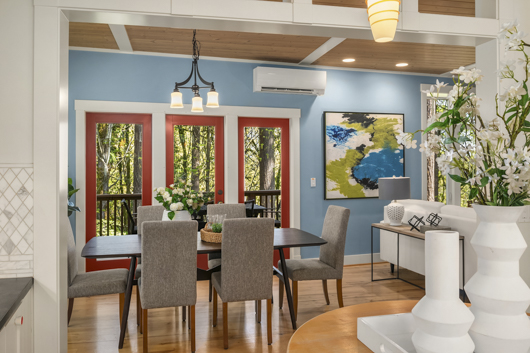 |
| The generous dining room overlooks the preserved woodland and the adjacent deck allows dining 'al fresco'. |
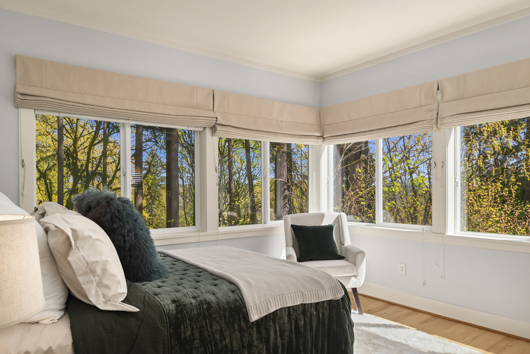 |
| The main floor bedroom and ensuite bath. |
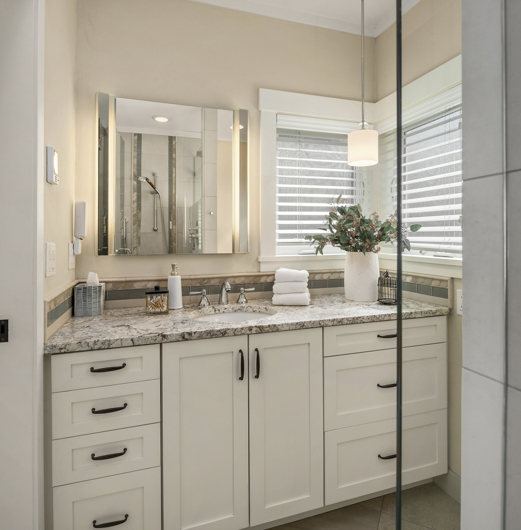 |
| Luxurious baths feature stone counters, heated tile floors and heated toilet seats. |
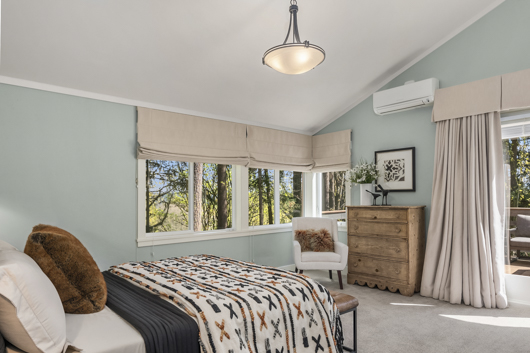 |
| The upstairs primary bedroom includes a huge walk in closet and sumptuous ensuite bath with jetted tub. |
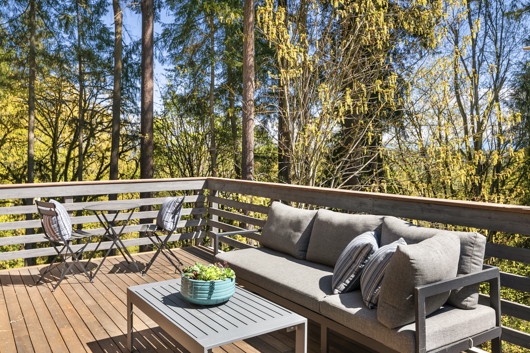 |
| A roof top deck is accessed from the upstairs primary bedroom. |
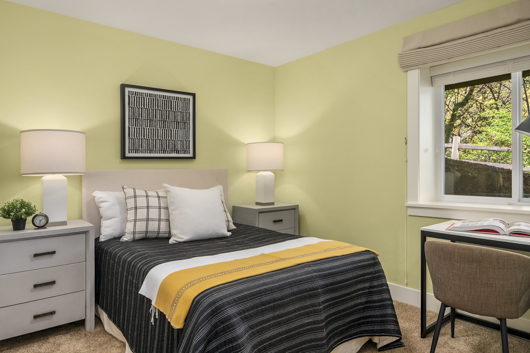 |
| The daylight lower level includes another ensuite bedroom and laundry. |
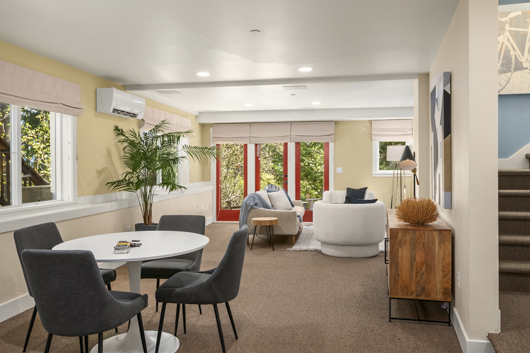 |
| A large lower level space includes media space and room for games. |
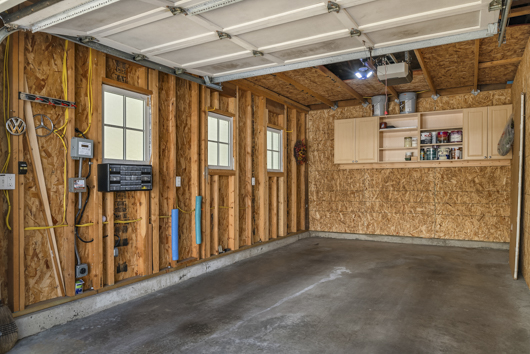 |
| The generous single car garage includes Level II EV charger and plenty of room for storage. |